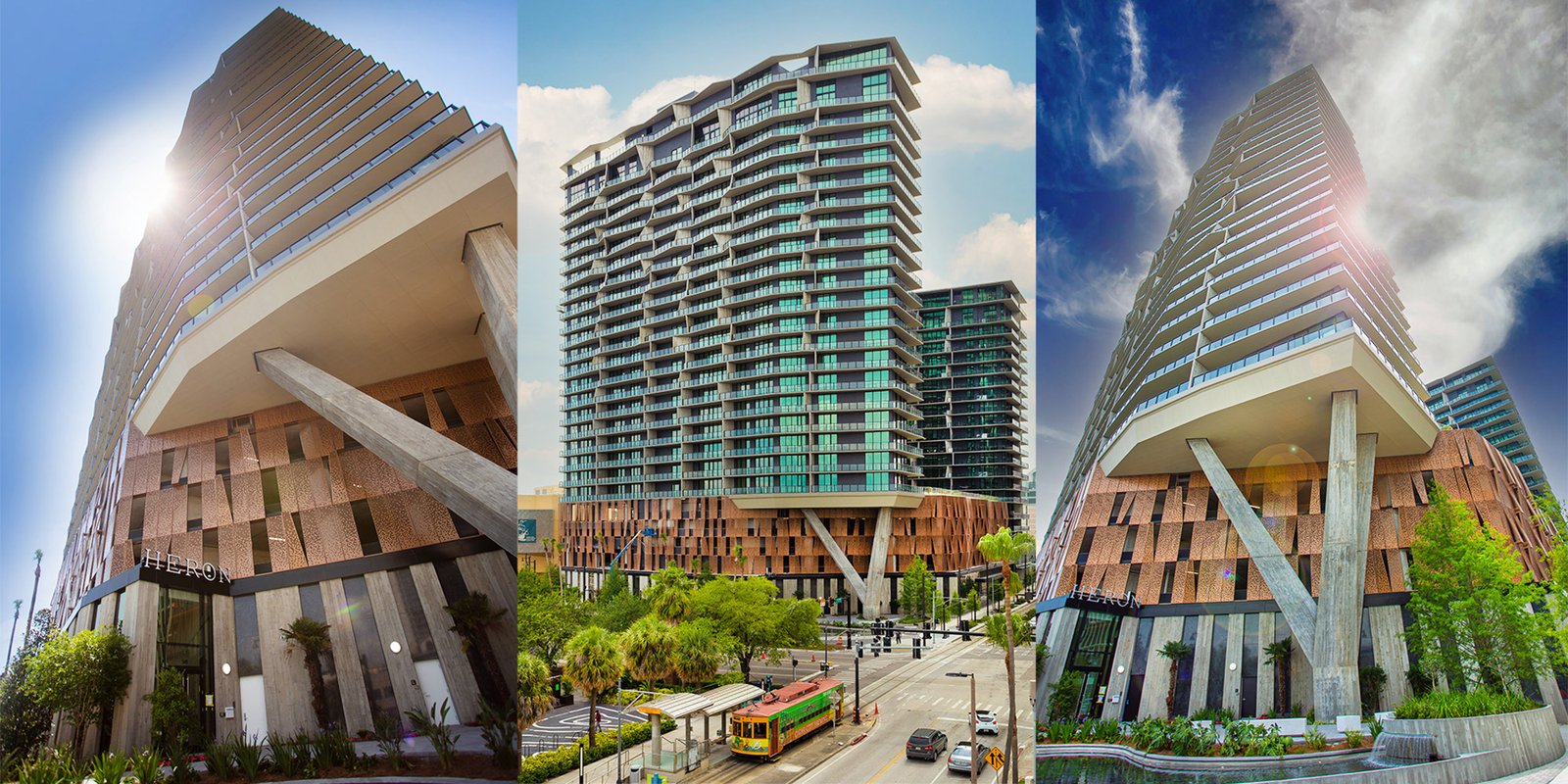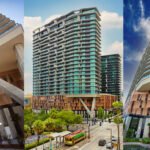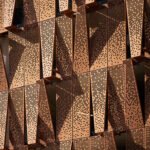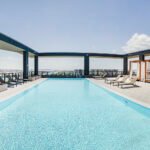The Heron

LOCATION: 815 Water St, Tampa, FL 33602
ARCHITECT: Kohn Pedersen Fox Associates (KPF)
BUILT:2022
SIZE:81,000 m2 / 872,000 ft2
ORIGINAL FUNCTION: Rental Apartments
PHOTO CREDITS: Kevin Scott/Courtesy Kohn Pedersen Fox Associates (KPF)
Inspired by the natural structure, purity, and vibrancy of Florida’s coral reefs, the design for Heron provides an uplifting and healthy environment for residents while prioritizing efficient and economical construction.
With a distinct presence on the Tampa waterfront, Heron marks the beginning of the city’s famed Riverwalk. The pair of “sibling” towers is connected by a retail podium that activates the streetscape and draws visitors from the surrounding neighborhood.
Cladding is minimized in favor of board form structural concrete on the towers and perforated metal at the podium level. By integrating textures that are both rough and refined, the design nods to the natural surroundings and celebrates the pared-down expression of the structure.
While the western tower has a direct ground connection, the eastern tower is lifted and perched upon a sculptural tree column, providing a memorable front door for residents. The angled towers gesture toward the water while maximizing the distance between the two masses to optimize daylight access and unobstructed views. Wrap-around balconies serve as both shading devices and light diffusers for the apartments below. Angular shifts in the articulation of individual balconies describe the scale of the internal space, allowing the units themselves to become identifying characteristics of the towers. At the podium level, perforated metal screens shield the open-air parking and are subtly angled to catch the light and animate the façade.
Reflecting the wellness-oriented vision for Water Street Tampa — the world’s first WELL-certified neighborhood — Heron is certified LEED Gold and includes amenities and programming designed to promote health and overall well-being. Because of its coastal location, climate resilience was crucial to the design: High albedo materials and extensive plantings help reduce urban heat island effect, while native plantings and pervious surfaces, including the extensive green roof on the podium level, mitigate stormwater impacts.



