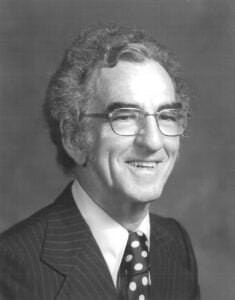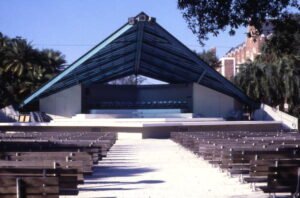Williams Park Bandshell
LOCATION: 350 2nd Ave N, St. Petersburg, FL 33701
ARCHITECT: William B Harvard, Sr., AIA
BUILT: 1954
SIZE: –
PHOTO CREDITS: Floridamemory.com / Greenbenchmonthly.com / Stpetersburgdailyphoto.com
ABOUT THE PROJECT:
Williams Park is St. Petersburg’s very first park and was founded in 1888. It was originally named City Park and was later changed to Williams Park in honor of the co-founder of St. Petersburg, John Constantine Williams, Sr.
The Williams Park Bandshell was built in 1954 to replace a bandstand destroyed by a 1921 hurricane. William B. Harvard’s design of the bandshell was controversial from the beginning, as well as a groundbreaking step toward the inclusion of new styles in St. Petersburg’s historic downtown. With its folded roof and blue and green glass canopy – it was designed to provide shelter while avoiding the gloom of a solid roof. The canopy originally contained heat absorbing glass panels reinforced with wire. The bandshell is constructed of reinforced concrete, natural redwood and pumice block. The multi-level building features a diamond shaped, terrazzo tile band platform and braced structural steel frame canopy. It is 50 x 32 feet and cost $46,000 to build.
It was honored with an award of Merit from the American Institute of Architects in 1955 and again in 1988 by the Florida Association of the AIA with a Test of Time Award.
Harvard’s designs remain some of the most recognizable Mid-Century Modern resources in the city and have become iconic representations of St. Petersburg’s postwar growth. Some of his other designs include the previous St. Pete Pier, the Federal Building in St. Petersburg, the Tides Hotel at Redington Beach, Pasadena Community Church, Derby Lane, St. Petersburg Federal Savings and Loan building and addition, the St. Pete Beach Municipal Building and the St. Petersburg Public Library on Ninth Avenue N. He also designed the Hospitality House at Busch Gardens with a unique floating roof and a cantilevered balcony that projects over a natural lagoon.
ABOUT THE ARCHITECT:
 William Bloxham Harvard, Sr. (October 6, 1911–December 11, 1995), William Harvard was born in Waldo, Florida. He was a graduate of Sewanee Military Academy and he attended the University of Cincinnati. He received a fine arts degree from the University of South Florida.
William Bloxham Harvard, Sr. (October 6, 1911–December 11, 1995), William Harvard was born in Waldo, Florida. He was a graduate of Sewanee Military Academy and he attended the University of Cincinnati. He received a fine arts degree from the University of South Florida.
He was said to have broken “the crust of tradition…for all local designers.” Harvard’s buildings were among the first Mid-Century Modern designs to be constructed in a city that had previously been dominated by the Mediterranean Revival and vernacular styles. Exhibiting deep overhangs, acute angles, and eye-catching contrasts in massing, the form of Harvard’s buildings was inspired by a desire to shelter inhabitants from the harsh Florida sun while maximizing views and interaction between interior and exterior spaces. Click here to learn more about William B. Harvard, Sr., AIA
MORE PHOTOS:



