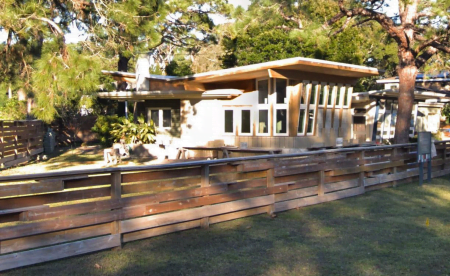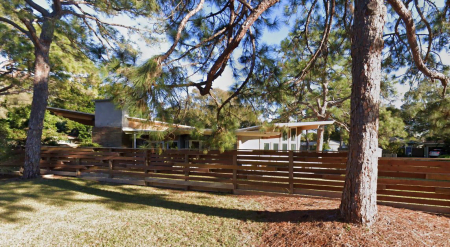Bedinghaus Residence
LOCATION: 6271 6th Ave N, St. Petersburg, FL 33710
ARCHITECT: Unknown
BUILT: 1955
SIZE: 2,342 SF
ORIGINAL FUNCTION: Residential
PHOTO CREDITS: Google Street View, 2015
ABOUT THE PROJECT:
The original home was designed for a retiring couple from Michigan by a local architect in 1954. It is constructed of unique green concrete block, 8 x 12 x 2 1/2, and Ocala block with terrazzo floors throughout. The original roof was flat, with the exception of the mono slope roof over what used to be a screened porch at the front center.
The current owners purchased the house in 2004. In 2018, architect and owner Jim Bedinghaus designed the new renovations to include a Master Bedroom extension to the west, using vertically oriented Ocala block which matches an original interior wall adjacent to the fire place. The entire mid-section of the roof was replaced with a mono sloped roof structure creating vaulted ceilings over the main living spaces and a cantilevered Lanai at the rear. The sloped roof structures over the living areas and the Master Bedroom are constructed of structural insulated panels on glulam beams with prefinished tongue and groove pine ceilings. The sloped roof is also designed to receive solar panels which power the entire house.
MORE PHOTOS:
Bedinghaus Residence prior to remodel, 2015



