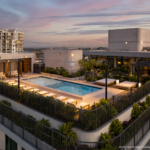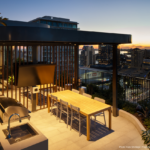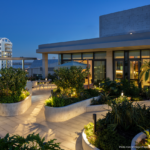The Cora
LOCATION:1011 E Cumberland Ave, Tampa, FL 33602
ARCHITECT: ODP Architecture & Design, Cook Fox Architects
BUILT: 2022
SIZE: 396,130 sqft
ORIGINAL FUNCTION: Mixed-use
PHOTO CREDITS: ODP Architecture & Design, Cook Fox Architects
Cora, 1011 E Cumberland Avenue sits at the center of Water Street Tampa, a new 52-acre downtown waterfront neighborhood, and the first in the world to achieve WELL pre-certification under the WELL Community Standard. Targeting high energy standards, the neighborhood is also designed to LEED ND and the building itself is targeting LEED Gold certification. We designed Cora to enhance the health and well-being of its residents through biophilic design, creating connections to nature at every opportunity.
Cora’s contextual design pays close attention to history of place, inspired by the unique architectural history of Florida and the art deco and modernist influences of its waterfront cities. We looked to Tampa’s historical relationship to the water, designing the building’s curvilinear geometry to resist hard edges, its curved corners creating a softer impression on the skyline. The material choice of cast-in-place concrete recalls the city’s industrial past.



