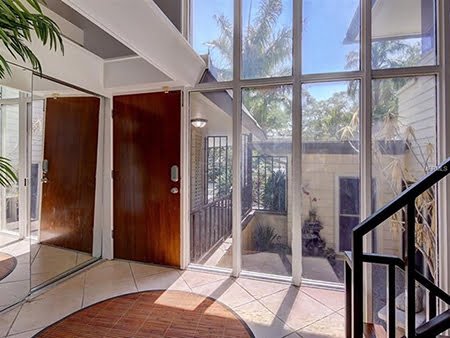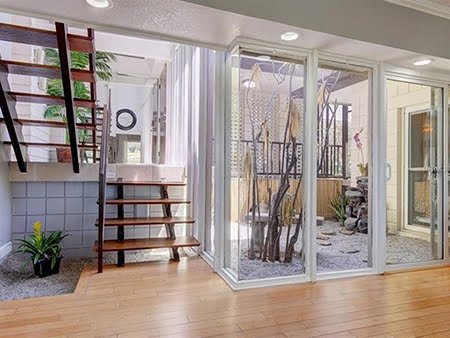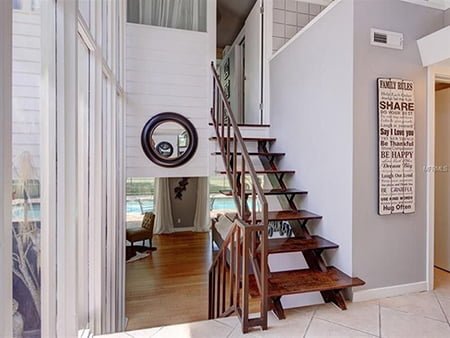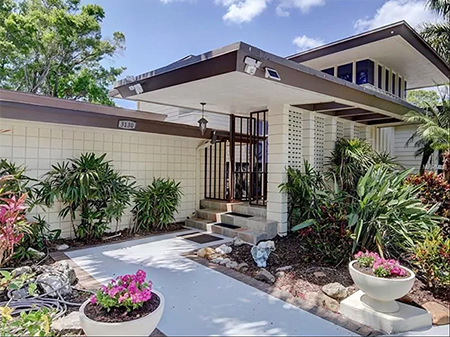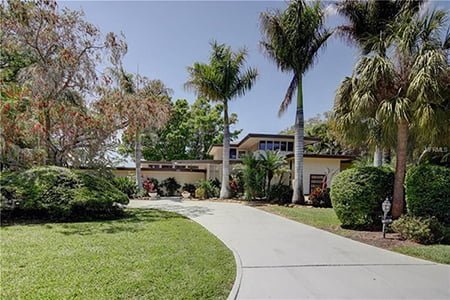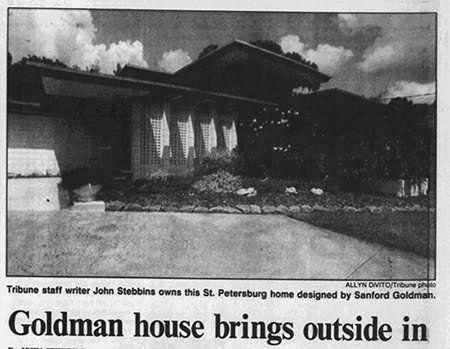Ross Residence
LOCATION: 3130 Walnut St NE, St. Petersburg, FL 33704, USA
ARCHITECT: Sanford Goldman, AIA
BUILT: 1961
SIZE: 2806 SF
ORIGINAL FUNCTION: Residential
PHOTO CREDITS: Zillow.com
ABOUT THE PROJECT:
The house at 3130 Walnut St. NE, on the east side of the Vinoy Renaissance St. Petersburg Golf Club, was built in 1961 by prominent St. Petersburg Architect Sanford M. Goldman. This split-level Ranch style home, influenced by the Prairie Style, has three levels and a cantilevered staircase. It exemplifies the Mid-Century Modern aesthetic of bringing the outside in, with floor-to-ceiling windows and windows that wrap around three sides of a space, and large open air spaces. This chic residence features three levels, floor to ceiling windows, lofty and open light filled space, cantilevered staircase, four bedrooms, three and one half baths, a sunken Zen garden entryway, large formal living room, bamboo, tile & hardwood floors, and views of the golf course and pool from most every room. (source)
ABOUT THE ARCHITECT
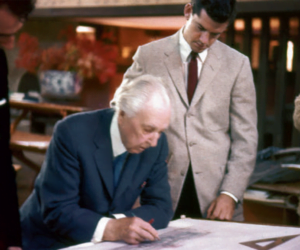 Goldman studied under Frank Lloyd Wright in 1957 and 1958 at Taliesin & Taliesin West (Pictured left, Wright and Goldman). He has specialized in residential work designing homes as well as doing additions and renovations to existing homes. His stunning work can be seen throughout the Tampa Bay area as well in Manatee and Sarasota Counties (source)
Goldman studied under Frank Lloyd Wright in 1957 and 1958 at Taliesin & Taliesin West (Pictured left, Wright and Goldman). He has specialized in residential work designing homes as well as doing additions and renovations to existing homes. His stunning work can be seen throughout the Tampa Bay area as well in Manatee and Sarasota Counties (source)
There are over 20 homes in St. Petersburg designed by Goldman that are still standing. Goldman also designed the Hernando County government center and numerous schools throughout Florida. They also included trademark features like glass walls and courtyards (source)
“What I want to do is make exciting ways for people to live that are restful, pleasant and enjoy nature … I have an attachment to all of my homes on some level. When I was younger it wasn’t as much because I was always on to the next thing.” – Sanford Goldman for Bay Magazine, April 2016
MORE PHOTOS:

