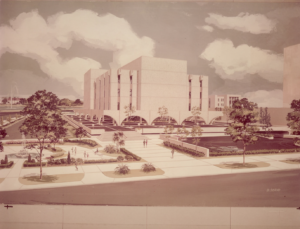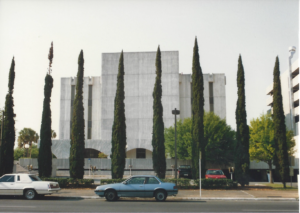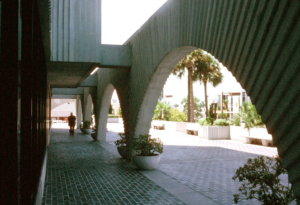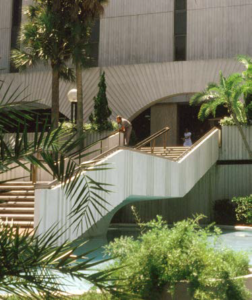St. Petersburg Judicial Center
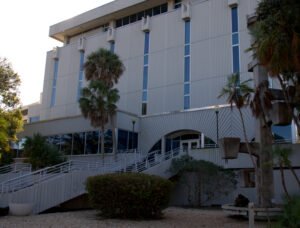
LOCATION: 150 5th Street N. St. Petersburg, FL 33701
ARCHITECT: Glenn Quincy Johnson, 1968
BUILT: 1971, addition that enclosed arches 1974, renovated in 1976
SIZE: 89,480 SF (including 6,000 SF 1974 addition)
ORIGINAL FUNCTION: Pinellas County – Erect Judicial Building – Daniel Construction Co. (Five -Story, Type I)
PHOTO CREDITS: Glenn Johnson
This iconic building has attracted a lot of positive attention from the newspapers, the public, and
architectural peers over the years. There were over 50 newspaper articles and several unsolicited
appreciation letters from nearby businesses. Architecturally it is described as a “brutalist” style since
it is formed raw concrete; the well-known international architect Le Courbusier started the trend in
the early 1900s by using “beton brut” (raw concrete in French) to form the buildings. Rough sawn
lumber was used to make the forms for the concrete to give it texture; changing light angles during
the day changed the play of shadows on the building.
The building was honored by awards from his peers in the 1975 Architect’s Annual Building Awards
Association. In 2019, the University of Florida Mid Century Modern survey of buildings across the
state listed this building as one of 50 “Landmark” buildings.
Architect and designer Glenn Johnson is quoted “Pinellas County is one of the first governmental units in the nation to consider such designs for a new building.” There will be private offices for each of the judges, with private toilet facilities and a judges’ only elevator. The courtroom designs would be innovative, emphasizing function rather than classic design. The judge’s benches would be off-center in the room with movable jury box, witness box, attorney’s tables, and clerk’s and recorder tables; each judge can decide the layout depending on how the relational requirements for that particular hearing. Completion of the plans for the new building were scheduled for February 19, 1968.
In December 1968 the St. Petersburg Independent reported an imaginary tour of the future building described by Glenn Johnson. You start by parking either under the building or in the surface lot. The ground floor will be an open patio. The building will be held up by white, concrete pillars which will be bathed with concealed indirect light; from a distance the building will have the impression of being supported by pillars of light. The entry door will have a radio field device to automatically open the doors, a new innovation in St. Petersburg. The fifth floor has a 45,000 sq.ft. law library and more offices. The building was designed so that two more floors could be added to meet future needs.
The main floor for the building was formed with metal pans to form multiple ribs in the concrete to support the floor. Rough lumber forms were used for the walls of the main building. The weight of the concrete arches was reduced by placing Styrofoam slabs inside the forms.
In an August 1970 article, Charles Benbow, the Times Architectural Writer, commented that the St. Petersburg Judicial Building “may be the finest architecture built in this city for some time.” The article has several photos showing close-ups of one of the columns and the fluted walls formed of concrete. Architect Johnson was quoted that the building had “the sense of strength and permanence a judicial building has got to have.”
Click here to view more information on the Judicial Center
